Yes, of course! There’s still hope for a kitchen island in smaller kitchen areas. There are many different kitchen island shapes to choose from, that can be a great fit for smaller kitchen areas.
What Type Of Kitchen Island Fits Your Home – Across Country Kitchens

There are so many ways to upscale your kitchen, and if you’re looking for a way to add more space, then renovating to install a kitchen island is the way to go. Kitchen islands make a beautiful addition any home, while not only providing more space, but also the appearance of a bigger kitchen area. One of the many great things about having a kitchen island is its versatility. We’re giving you some kitchen island ideas for you to decide which kitchen design fits your home the best!
1. Small Kitchen Island
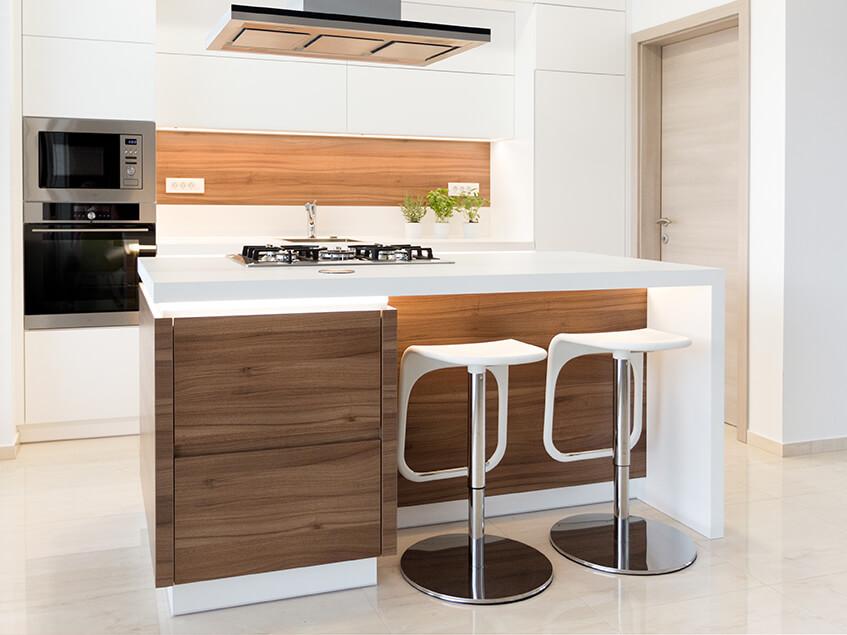
If you’re working with a smaller kitchen space, you might have already crossed off the thought of having a kitchen island. But there’s still hope! Kitchen islands are always a great addition, no matter the size of the layout, because they add more kitchen counter space. So, if you’re working with a smaller area, it’s the perfect fit! Not only do they come in many different sizes and shapes, but moveable kitchen islands are also a great option for smaller spaces since they can be pushed to the side whenever need be.
2. Circular Kitchen Island
To optimize your kitchen space, circular kitchen islands make a good choice. Without taking up too much space, they still provide the additional counter space and extra storage space if needed. A great feature to consider with these islands, is shelving. This way you can hang cook ware or dish ware inside the island, to give yourself more storage space.
3. Appliance & Essentials with Kitchen Island
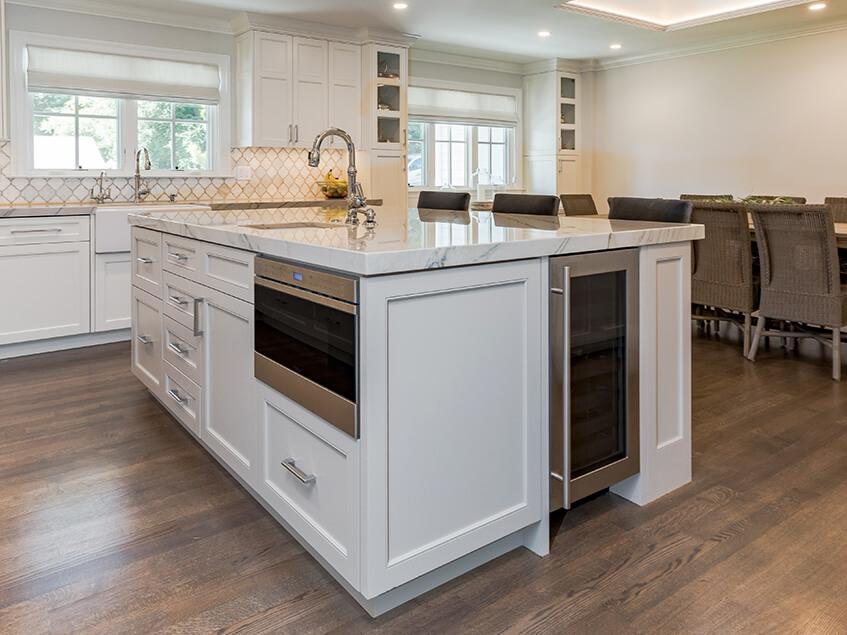
If you’re someone who is always in the kitchen and loves to cook, then you’re cooking essentials are probably important to you. Having your cooking essentials close by or easily accessible is a must, and with an appliance kitchen island it’s possible. Incorporate your kitchen appliances and essentials into your kitchen island. Installing your oven, a mini fridge, microwave, or even a sink, into your kitchen island can make things very convenient when maneuvering around the kitchen. And to make life even simpler, adding a rail to hang your cook ware from can cut the hassle of searching for pots and pans around the kitchen.
4. U- Shaped Kitchen Island
Having a large space to work with in a kitchen layout is a good thing, if you know what to do with it. A great way to fill in the extra space is with a U-shaped kitchen island. These uniquely shaped islands add additional space, making them a great option for hosting larger sized families and parties. Paring the u-shaped kitchen island with seating can be optimal for entertainment as well.
5. Storage cabinet kitchen island
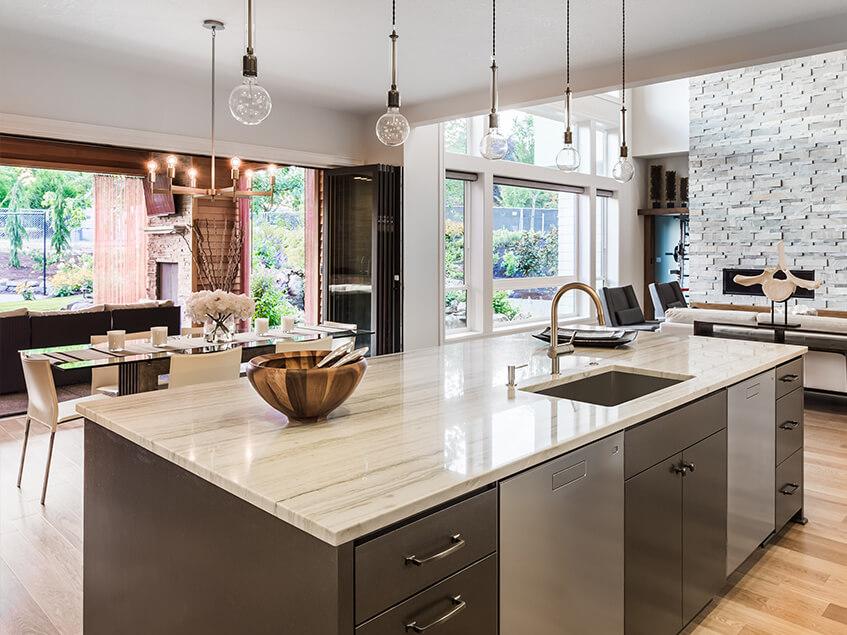
There’s nothing like having extra cabinet space in the kitchen, when you’ve used up all your kitchen cabinets for kitchen supplies. Your kitchen island is a good place to install extra cabinets and the best part is they don’t have to be the same style cabinets as your original cabinets. Choose from traditional shaker style cabinets or flat cabinets. What ever fits your style best!
6. Bi-Level Kitchen Island
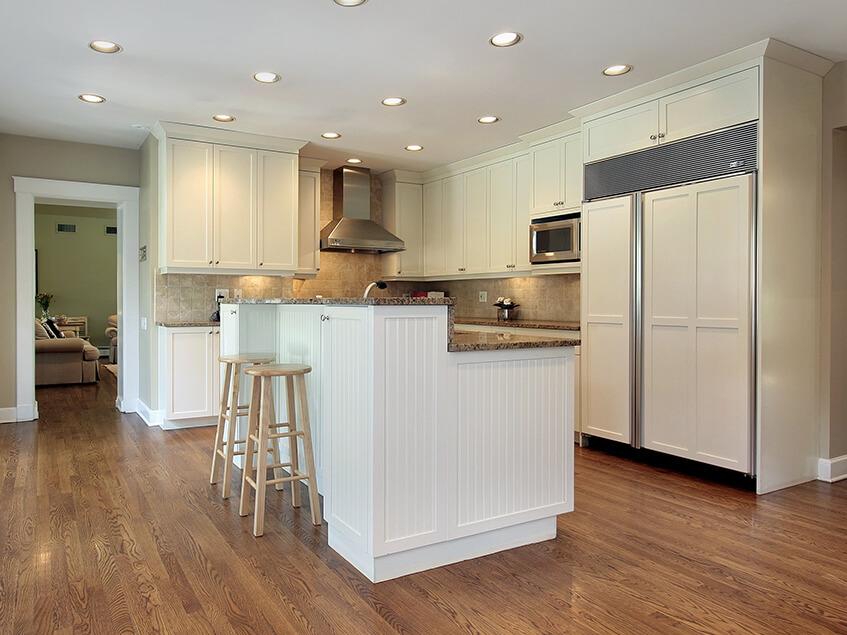
Bi-level kitchen islands are great for hosting family or guests in a kitchen setting. The doubled layered countertops give you enough space to cook or prepare meals, while guests can sit at a bar like area and enjoy your company.
7. Contrasting Color Kitchen Island
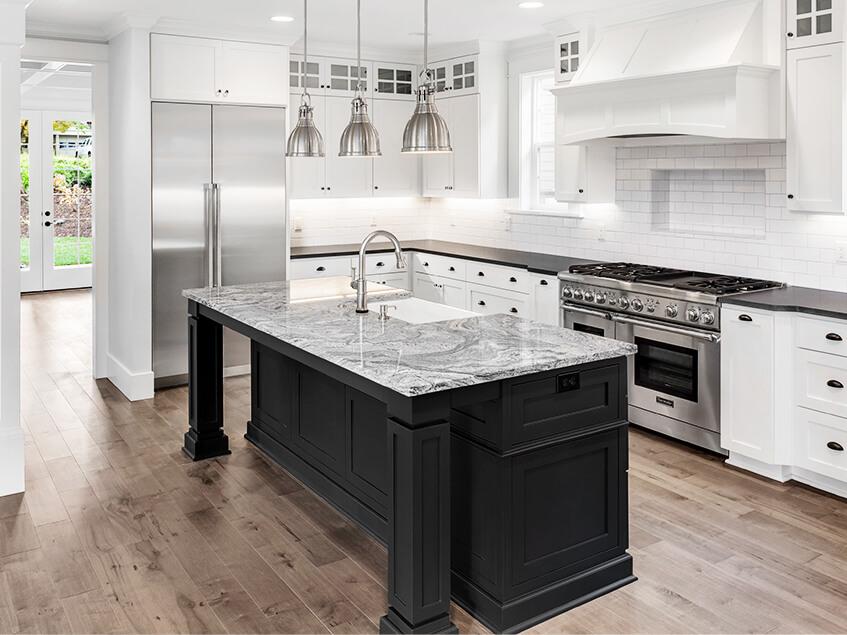
If you’re looking for a way to add to color or spice up your kitchen layout, then a contrasting color to your kitchen island is they way to go. This is where the fun begins! While keeping in mind your kitchen design, you can feel free to add vibrant colors to your kitchen island base, while keeping a neutral color countertop. Go with a deep blue, ivy green, or even a mustard yellow. The choice is yours!
Deciding on a kitchen island doesn’t have to be as difficult as is may seem. Yes, there are many aspects to consider when renovating but we hope that with our tips, you’ll find the end results rewarding!
FAQ
1. Can You Put an Island in a Small Kitchen?
2. What is the Most Common Kitchen Island?
The most common kitchen island style is the appliance kitchen island. These islands are seen in a lot of modern-day home because of their style and multi-functionality.
3. How Do I Get the Most Use Out of a Kitchen Island?
The best way to optimize your kitchen island space is to incorporate your cabinets, shelving, or bar space into your kitchen island. This way you have space for you cooking essentials, entertain, prepare meals, and dine in one space.
4. How Do I Choose the Right Dimensions for my Kitchen Islands?
The best way to do this is to personally measure your kitchen layout. You should plan on 20 to 24 inches (50 to 60cm) per person along the island. The standard length of a 4-seat island is 10′. Standard depth with a sink is 42″. Or, if you’re a bit unfamiliar with the redesign and renovation process, let our design team at Across Country Kitchens, help! Our expert design team has all the tools and knowledge to provide you with the most accurate measurements to fit your kitchen island into your home.







